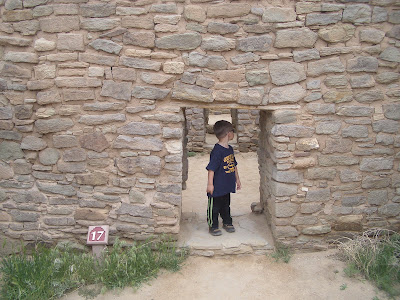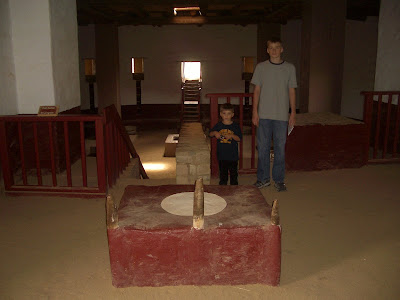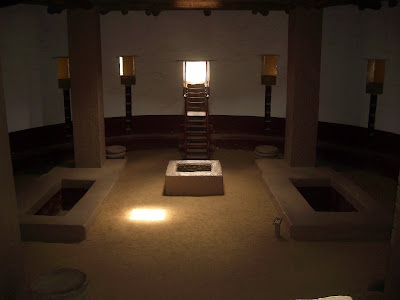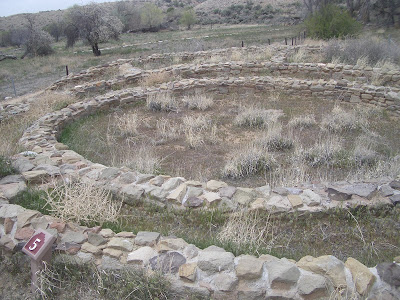
Aztec, New Mexico was 83 miles southwest of Pagosa Springs. We left mid-morning to explore the Aztec Ruins. Well worth the drive, it was amazing! (The Aztec Ruins were not made by the Aztecs but Archaeologists actually believe them to be the ancestors of several different southwestern tribes.)
Aztec was inhabited for about 200 years, with the first arrivals coming about 1088-1090, and the deepest excavations have found Chacoan pottery. According to tree-ring dating the West Ruin was built between 1111 and 1115 AD. This 450-room pueblo includes one of the few tri-wall kivas ever found. By the 13th century this pueblo may have equaled Chaco in size.
A severe drought began in 1130 that was to last 60 years, and by 1150 the Chacoan social and economic center was declining which impacted Aztec as well as Salmon Ruin. Though the region was mostly abandoned, some local peoples of the San Juan Valley lived at both sites until about 1185 and they used the structures as they found them.
Aztec was inhabited for about 200 years, with the first arrivals coming about 1088-1090, and the deepest excavations have found Chacoan pottery. According to tree-ring dating the West Ruin was built between 1111 and 1115 AD. This 450-room pueblo includes one of the few tri-wall kivas ever found. By the 13th century this pueblo may have equaled Chaco in size.
A severe drought began in 1130 that was to last 60 years, and by 1150 the Chacoan social and economic center was declining which impacted Aztec as well as Salmon Ruin. Though the region was mostly abandoned, some local peoples of the San Juan Valley lived at both sites until about 1185 and they used the structures as they found them.
Then people related to the Mesa Verdans took over in 1225, and changes in the architecture were made, consisting mainly of dividing the large rooms and building many small kivas within the large square and rectangular rooms.
As each succeeding group moved in they depleted the resources of the area according to their preferences and moved on. A drought from 1276 to 1299 was the telling blow and the last inhabitants left in the 1300's.


 This trail passes through inner rooms as it leads to the plaza.
This trail passes through inner rooms as it leads to the plaza. These rooms had small vents set high in the corners and aligned from room to room. Artifacts found in these rooms suggest that these rooms were used for storage and discarding of items. In fact one of these rooms we walked through a dozen bodies were uncovered that had been prepared in shrouds of feather or cotton cloth.
These rooms had small vents set high in the corners and aligned from room to room. Artifacts found in these rooms suggest that these rooms were used for storage and discarding of items. In fact one of these rooms we walked through a dozen bodies were uncovered that had been prepared in shrouds of feather or cotton cloth. These original ceilings have widely spaced spruce, fir, or pine beams set into solid masonry walls that provide support for the next story. These timbers were probably carried from higher elevations at least twenty miles to the north. The overlying aspen poles supported a layer of thin splints of juniper or rush matting. Finally, a heavy deposit of tamped mud topped this layer, forming the floor of the upper story.
These original ceilings have widely spaced spruce, fir, or pine beams set into solid masonry walls that provide support for the next story. These timbers were probably carried from higher elevations at least twenty miles to the north. The overlying aspen poles supported a layer of thin splints of juniper or rush matting. Finally, a heavy deposit of tamped mud topped this layer, forming the floor of the upper story.
In the door is an original mat of willows sewn with yucca cord. The inhabitants did not have hinged doors; they used mats, hides, stone slabs, or feather blankets. The picture is not so great because I had to take it through dirty plexi-glass.





The round rooms, called kivas, were used for sacred rituals and other special activities. This kiva lies in a portion of the earliest constructed wing of the building. The masonry is carefully shaped stones laid with little mortar. They were entered by a roof hatch that also allowed smoke from the central hearth to escape.

More kivas.


These doorways are really small!

Notice the different masonry styles, left of pic vs right of pic.

 Another large kiva. The timbers resting upon one another in this kiva demonstrate the lower part of a domed, cribbed roof.
Another large kiva. The timbers resting upon one another in this kiva demonstrate the lower part of a domed, cribbed roof. Sam looking into the kiva
Sam looking into the kiva Entrance into the rebuilt great kiva.
Entrance into the rebuilt great kiva.
Inside the great kiva

This is one of possibly fifteen great kivas in the nearby area, which is an unusually dense concentration of great kivas. A great deal of organization, labor, and materials went into its construction. Most archaeologists agree it was a public building, built and used by people of the community and other nearby for ceremonial and other community functions. This great kiva was excavated in 1921 and reconstructed thirteen years later.
 Four massive pillars of alternation masonry and horizontal poles held up the ceiling beams, which in turn supported an estimated ninety-five-ton roof. Each pillar rested on four shaped stone discs, weighing about 355 pounds apiece. These discs are limestone, which came from mountains at least forty miles away.
Four massive pillars of alternation masonry and horizontal poles held up the ceiling beams, which in turn supported an estimated ninety-five-ton roof. Each pillar rested on four shaped stone discs, weighing about 355 pounds apiece. These discs are limestone, which came from mountains at least forty miles away.
The purpose of the large floor vaults on booth sides of the central fire box is not known. They may have been covered with wood planks and used as foot drums. They may have been used for germinating seedlings, as similar features are used in some pueblos today.



 This wall stretches 360 feet. Most of the structure was built between 1110 and 1130.
This wall stretches 360 feet. Most of the structure was built between 1110 and 1130. This is the upper walls of an unusual tri-wall structure, only one of a handful found in the Southwest. The spaces between three concentric circular walls were partitioned into a series of small rooms, eight in the inner ring, and fourteen in the outer. Most compartments were accessibly only by roof hatchways. The central space is a kiva. The walls were crumbling and so the excavation of this site was stopped and backfilled to halt its deterioration.
This is the upper walls of an unusual tri-wall structure, only one of a handful found in the Southwest. The spaces between three concentric circular walls were partitioned into a series of small rooms, eight in the inner ring, and fourteen in the outer. Most compartments were accessibly only by roof hatchways. The central space is a kiva. The walls were crumbling and so the excavation of this site was stopped and backfilled to halt its deterioration.
 Sam is now a Junior Ranger!
Sam is now a Junior Ranger!


1 comment:
Wow, such cool pics! We went to Mesa Verde a couple of years ago and it is one of my favorite places to visit. Now, it looks like I will have to visit here as well.
Glad to see you guys are having so much fun. Thanks for sharing your good time!
Post a Comment